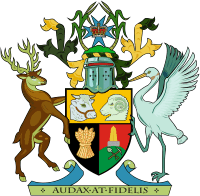This regulation may be cited as the Building Fire Safety (Domestic Smoke Alarms) Legislation Amendment Regulation 2016 .
This regulation commences on 1 January 2017.
This part amends the Building Fire Safety Regulation 2008 .
After section 55B—
insert—55CPrescribed locations for installation of smoke alarms—Act, s 104RBA
(1)For section 104RBA(4) of the Act, a place in each location in a domestic dwelling mentioned in subsection (2), that also complies with subsection (3), is prescribed.(2)The locations in a domestic dwelling are—(a)each bedroom; and(b)for each storey of the dwelling with 1 or more bedrooms—(i)if 1 or more bedrooms are connected by a door to a hallway—the hallway; and(ii)if a bedroom is not connected by a door to a hallway—a part of the storey that is between the bedroom and the rest of the dwelling; and(c)for each storey of the dwelling with no bedrooms—on the most likely path of travel from any place in the storey to an exit to outside the dwelling.(3)A place where a smoke alarm is installed—(a)must be on—(i)if it is practicable to mount a smoke alarm on a ceiling—the ceiling; or(ii)if subparagraph (i) does not apply and an exposed joist or beam has a depth of no more than 300mm when measured from the ceiling—the underside of the exposed joist or beam; or(iii)otherwise—a wall in an area that is between 100mm and 300mm from the ceiling and more than 300mm from the corner of 2 walls; and(b)if the smoke alarm is installed on a ceiling that slopes—must be in an area of the ceiling that is between 500mm and 1500mm from the apex of the ceiling; and(c)must not be—(i)within 300mm of a light fitting; and(ii)if the smoke alarm is installed on a ceiling—within 300mm of a corner of the ceiling and a wall; and(iii)if the smoke alarm is installed in a stairwell—where smoke rising in the stairwell will not reach the smoke alarm because of an obstruction; and(iv)within 400mm of an opening from which air is supplied from an air conditioner or forced air ventilation; and(v)within 400mm of the blades of a ceiling fan.55DPrescribed ways of powering smoke alarms—Act, s 104RBA
For section 104RBA(5)(a) of the Act, the ways of powering a smoke alarm are—(a)hardwiring the smoke alarm to the domestic dwelling’s electricity supply; or(b)a battery that is—(i)built into the smoke alarm in a way that prevents the battery being removed; and(ii)manufactured to power the smoke alarm for at least 10 years without being recharged.55EPrescribed additional requirements for smoke alarms—Act, s 104RBA
(1)For section 104RBA(5)(b), a smoke alarm must—(a)comply with AS 3786–2014; and(b)contain a photoelectric sensor; and(c)not also contain an ionisation sensor.(2)In this section—AS 3786–2014 means AS 3786–2014 (Australian standard for smoke alarms using scattered light, transmitted light or ionization).
This part amends the Building Regulation 2006 .
After section 13—
insert—(1)This part applies to a building development application for the construction of a domestic dwelling.(2)Building assessment work for the application must be carried out under this part.(3)Subsection (2) applies in addition to any requirements in the BCA about smoke alarms for domestic dwellings.In this part—domestic dwelling means either of the following—(a)a class 1a building;(b)a sole-occupancy unit, within the meaning of the BCA, in a class 2 building.13AC Smoke alarms for domestic dwellings
(1)A smoke alarm must be installed in each bedroom of the domestic dwelling, in a place that complies with section 13AD.(2)Each smoke alarm must—(a)comply with AS 3786–2014; and(b)contain a photoelectric sensor; and(c)not also contain an ionisation sensor; and(d)be hardwired to the domestic dwelling’s electricity supply; and(e)be interconnected to every other smoke alarm installed in the dwelling.(3)A smoke alarm (the first smoke alarm) is interconnected to another smoke alarm if—(a)the first smoke alarm sounds an alert if the other smoke alarm is activated because its sensor detects smoke; and(b)the other smoke alarm sounds an alert if the first smoke alarm is activated because its sensor detects smoke.(4)Subsections (1) and (2) do not apply to a sole-occupancy unit in a class 2 building if a smoke detection system that complies with the BCA, specification E2.2a, clause 4 has been installed in the domestic dwelling.(5)If the BCA is inconsistent with this section, this section prevails to the extent of the inconsistency.13AD Requirements for placement of a smoke alarm
For section 13AC(1), the place a smoke alarm is installed—(a)must be on—(i)if it is practicable to mount a smoke alarm on a ceiling—the ceiling; or(ii)if subparagraph (i) does not apply and an exposed joist or beam has a depth of no more than 300mm when measured from the ceiling—the underside of the exposed joist or beam; or(iii)otherwise—a wall in an area that is between 100mm and 300mm from the ceiling and more than 300mm from the corner of 2 walls; and(b)if the smoke alarm is installed on a ceiling that slopes—must be in an area of the ceiling that is between 500mm and 1500mm from the apex of the ceiling; or(c)must not be—(i)within 300mm of a light fitting; and(ii)if the smoke alarm is installed on a ceiling—within 300mm of a corner of the ceiling and a wall; and(iii)if the smoke alarm is installed in a stairwell—where smoke rising in the stairwell will not reach the smoke alarm because of an obstruction; and(iv)within 400mm of an opening from which air is supplied from an air conditioner or forced air ventilation; and(v)within 400mm of the blades of a ceiling fan.




